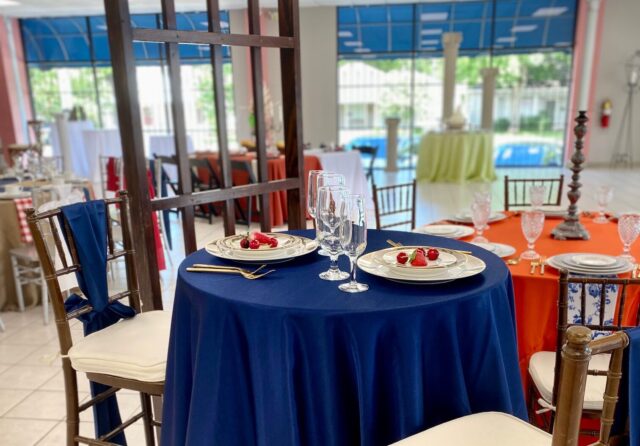
A detailed floorplan is one of the greatest tools for organizing the layout of an event. Having a floorplan helps you, the planner, know how everything will fit in a space, and it also helps you visualize how the space will look and feel once all set up. Speaking of setup, a floorplan also serves as a much-needed guide to let the assembly team know where everything goes, minimizing confusion and maximizing efficiency and accuracy. Many event planning companies, venues, and even event vendors (us included!) offer floorplanning services for little to no additional cost. However, if you are DIYing your event or if you just prefer to be hands-on with your planning, it is entirely possible to put a floorplan together yourself. Here’s how to get started!
Pre-Planning
Before you pull out a pen and paper or load up a floorplanning software, there are a few things you need to know. First and foremost, you need to know what your space looks like. In other words, you need to have a venue picked out, you need to know the layout of the room(s) you are working with, and you need to know where all major fixtures in the room are located. If you are using a commercial venue, there is a good chance they have a copy of the floorplan available for you to use, so be sure to ask your venue contact. If they don’t have one available, it may be necessary to create one yourself. We will go into how to do this in the following section. The next thing you’ll need to know is how many people you want to fit in the space, as well as what kind of activities you need the space to accommodate. This will help determine the type and quantity of items you need to fit in the space, whether they be tables and chairs for banquet seating, a stage for lectures or performances, or a dance floor for partying into the night. Make a list of all the things you want to fit in the space so nothing will get left out.
Mapping out your venue from scratch

If your venue doesn’t have a copy of their floorplan available for you to use, or if you are planning an event in a non-commercial or private space, you will need to draw out the floorplan yourself. This process does take some time to complete, but it is totally worth it in the long run. There are several free or paid CAD programs online that you can use to map out the space, but a sheet of grid paper and a pencil can work just as well (the examples were made using Canva whiteboard!). Use a tape measure or measuring wheel to measure the length of each wall and record these lengths on your floorplan. If using a CAD program, simply use the tools provided to create lines or boxes of the appropriate size and shape. If drawing by hand, scale the measurements however needed to fit on your page. For instance, one box on your grid paper could equal one square foot of space. Be sure to write down whatever scale you are using so you can refer back to it later when adding tables, chairs, or other items. Once you have the walls recorded, note where the doors and windows are located, as well as any permanent fixtures in the room that you may need to work around. It doesn’t have to be perfect; it just has to be good enough to get the idea across.
Adding in your furniture and other items

Once you have a basic floorplan of the empty space, you can then begin to fill it with everything you need for your event. Start with items that need to go in specific places, like a stage and sound equipment next to all the power outlets or a sweetheart table in front of that gorgeous accent wall. Once you have your non-negotiables in place, you can then begin to build out the rest of your items. It is generally better to start with the largest items first, like large banquet tables, and work your way down to the smaller, more flexible items like guestbook tables and signage. If you are not sure how much space an item will occupy, you can ask your vendor for dimensions or measure the item yourself. For a quick guide to banquet seating space requirements, check out this blog post. While placing items, be sure to plan for walking room and safe egress. If you get overwhelmed, just remember that you do not have to note every little thing in your floorplan, and it does not have to be perfect and to scale. The floorplan is a tool for YOU to help you feel organized and empowered in your event planning journey. Just focus on the big things, and all the little things will fall into place.
If you need help putting your floorplan together, let us know! Our floorplanning services are included in any event rental, and our advice is free all the time. For more help, check out our blog posts on common reception layouts and maximizing small event spaces. Also, check out this blog post to see a real floorplan that we created for a past client.




